|
|
|
|
|
FoAR | 前沿研究:城市公共场所的空间性——新贝尔格莱德住宅街区开放式公共空间的形态类型学 |
|
|
论文标题:Spatiality of the urban commons: Typo-morphology of the open common spaces in New Belgrade mass housing blocks(城市公共场所的空间性——新贝尔格莱德住宅街区开放式公共空间的形态类型学)
期刊:Frontiers of Architectural Research
作者:Anica Dragutinovic, Wido Quist, Uta Pottgiesser
发表时间:15 Jun 2023
DOI: 10.1016/j.foar.2022.11.004
微信链接:点击此处阅读微信文章
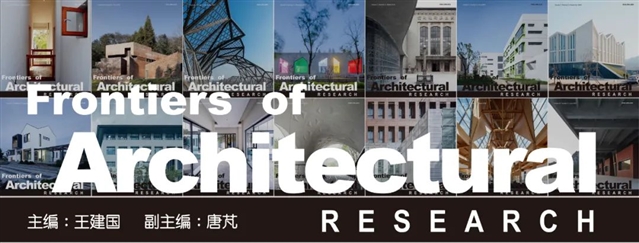
FoAR是由高等教育出版社和东南大学建筑学院联合主办的全英文学术期刊
建筑学 / 城乡规划 / 风景园林
本刊已被 A&HCI / CSCD / Scopus / DOAJ 收录
Frontiers of Architectural Research(建筑学研究前沿/FoAR)于4月初在线发布了2023年第二期,共12篇文章。本期推送为其中一篇文章的摘要和大纲,内容采用中文表达,方便大家阅读。推文内容不可直接引用。感兴趣的读者,请点击文末左下方“阅读原文“,可免费浏览及下载原版英文论文。
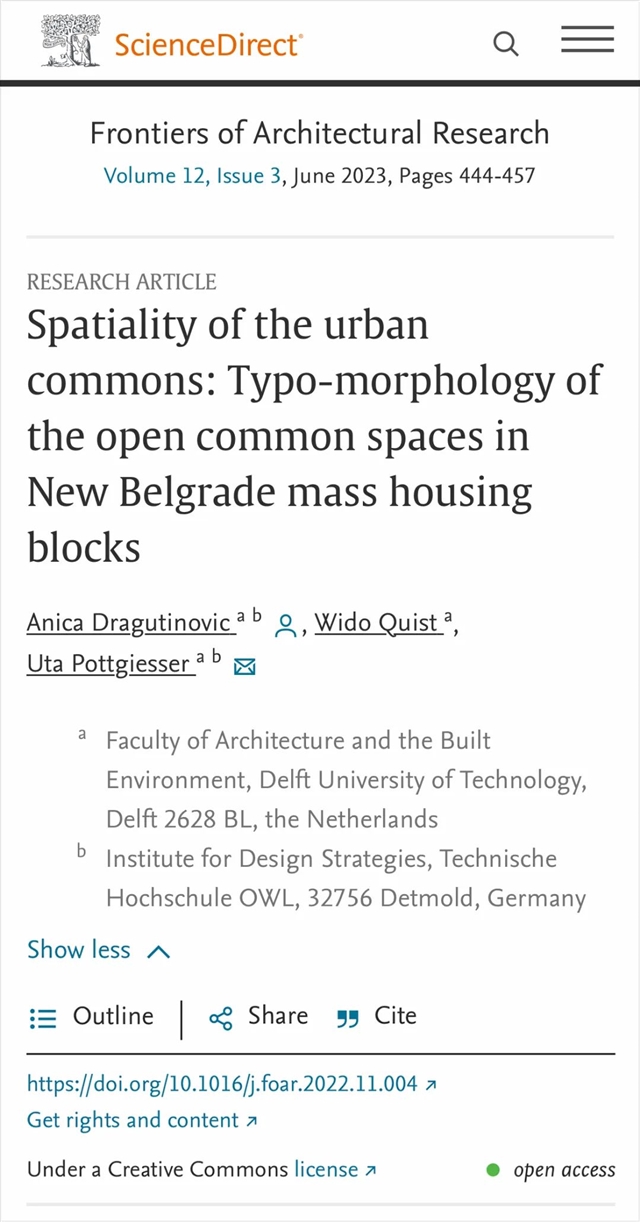
01 论 文 题 目
Manuscript Title
Spatiality of the urban commons: Typo-morphology of the open common spaces in New Belgrade mass housing blocks
城市公共场所的空间性:新贝尔格莱德住宅街区开放式公共空间的形态类型学
02 作 者
Authors
Anica Dragutinovic (a)(b)*, Wido Quist (a), Uta Pottgiesser (a)(b)
(a) Faculty of Architecture and the Built Environment, Delft University of Technology, Delft 2628 BL, the Netherlands
(b) Institute for Design Strategies, Technische Hochschule OWL, 32756 Detmold, Germany
03 论 文 摘 要
Abstrac
The article examines the existing infrastructure of open common spaces within two New Belgrade mass housing blocks (Blocks 23 and 70a) through a typo-morphological analysis.These spaces between the buildings, although the most neglected, underused, and deteriorated components of mass housing neighbourhoods, are at the same time crucial to the quality, vitality and integrated governance of these neighbourhoods. They represent the primary tangible commons in cities and neighbourhoods. The question of urban commons is increasingly present in scientific literature, urban and architectural discourse. Nevertheless, approaches exploring the spatiality of the urban commons are scarce, leading to insufficient understanding of the spatial aspect and potentials of the already existing commons. Therefore, this study includes (1) identification, typological decoding and classification of the common spaces, focusing on the case of New Belgrade blocks, followed by (2) analysis of the spatial patterns and integration of the identified spaces within the blocks. The study confirms the complexity and diverse typology of the common spaces. It finds that the in-between, common spaces contribute to higher integration of different segments of the blocks. The open common spaces have an essential role in humanisation of the blocks, and thus the quality of life in the blocks as integrated neighbourhoods. The findings indicate that the spatial setting of the open common spaces in New Belgrade blocks allows for (re)emergence of collective practices, leading to inclusive and integrated rehabilitation of the neighbourhoods.
本文通过形态类型学分析研究了位于贝尔格莱德两处住宅街区(街区23、70a)内的开放式空间的现有基础设施。这些建筑物之间的场所空间虽然是大众住宅社区中最容易被忽视且未被充分利用的部分,但却同时对社区的质量、活力和综合治理起到至关重要的作用。这些空间代表了城市与社区中主要的有形公域(tangible commons)。城市公共区域的问题越来越多地出现在科学文献、建筑城市探讨中。然而,探索城市公共区域空间性的方法却很少,以至于人们对现有公地在空间和开发潜力方面的理解存在不足。因此,本研究包括:(1)以新贝尔格莱德街区为例,对公共空间进行识别、类型学解码和分类、(2)对街区内可识别空间进行整合与空间格局分析。本研究证实了公共空间的复杂性与多样性。研究发现,位于中间的公共空间有助于提高街区不同区域之间的整合程度。开放式公共空间对街区的人性化设计至关重要,提高了街区作为综合社区的生活质量。研究结果还表明,新贝尔格莱德街区中的开放式公共空间的空间设计允许(重新)出现集体性的实践,以此可以帮助整个社区的包容性、综合性复苏。
04 关 键 词
Keywords
Common spaces / 公共空间
Mass housing / 大众住宅
Spatial patterns / 空间模式
Analytical framework / 分析框架
Typo-morphology / 型态类型学
05 章 节 标 题
Sections Title
1. Introduction / 引言
2. Theoretical framework / 理论框架
3. Methodology of spatial analysis / 空间分析方法
4. Morphogenesis of the New Belgrade blocks 23 and 70a / 新贝尔格莱德23号街区与70a号街区的形态建成
5. Identification and classification of the common spaces in blocks 23 and 70a / 23号街区与70a号街区中公共空间的识别与分类
6. Spatial patterns of the open common spaces in blocks 23 and 70a / 23号街区与70a号街区中开放式公共空间的空间模式
7. Discussion and conclusions / 探讨与结论
8. Further research / 未来研究方向
06 主 要 插 图
Illustration
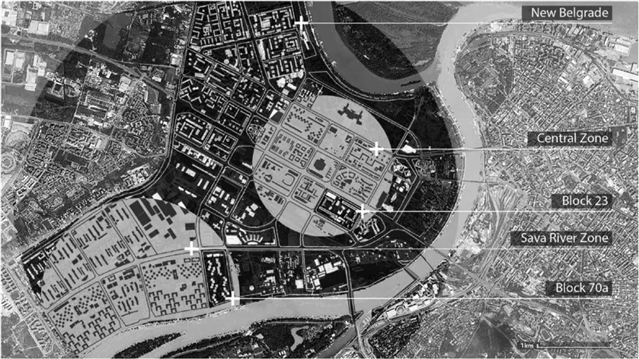
▲ 图一:23号街区位于新贝尔格莱德的中心区域,70a街区位于萨瓦河区域。© Anica Dragutinovic, April 2022.
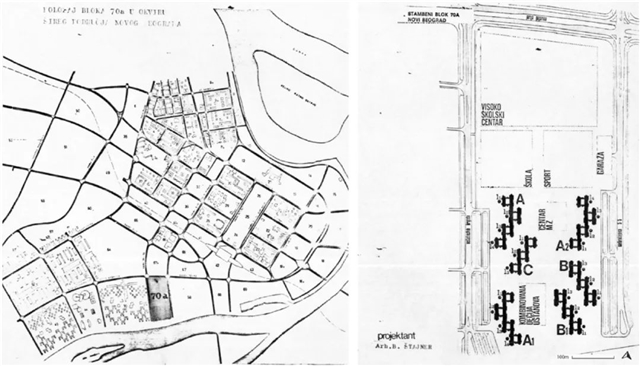
▲ 图二:1980年新贝尔格莱德的70a街区(左图),B. Stajner 70a街区的总平面图。 © Anica Dragutinovic
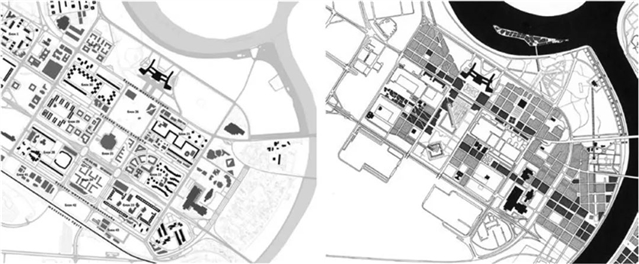
▲ 图三:1980-2013年新贝尔格莱德发展(左),1981-1984年由Perovic和Stojanovic提出的新贝尔格莱德中心区域重建方案(右) © Kusic (2014, 365)。原始图片最先发表于Milakovic (2013, 185) (左) 和 Perovic (1985a,b, 165) (右)。
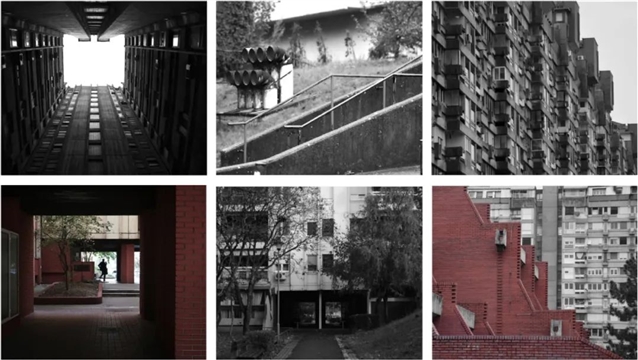
▲ 图四:1980-2013年新贝尔格莱德发展(左),1981-1984年由Perovic和Stojanovic提出的新贝尔格莱德中心区域重建方案(右) © Kusic (2014, 365)。原始图片最先发表于Milakovic (2013, 185) (左) 和 Perovic (1985a,b, 165) (右)。

▲ 图五:23号街区的公共景观。 © Kusic (2014, 365),原始图片最先发表于Milakovic (2013, 185) (左) 和 Perovic (1985a,b, 165) (右)。
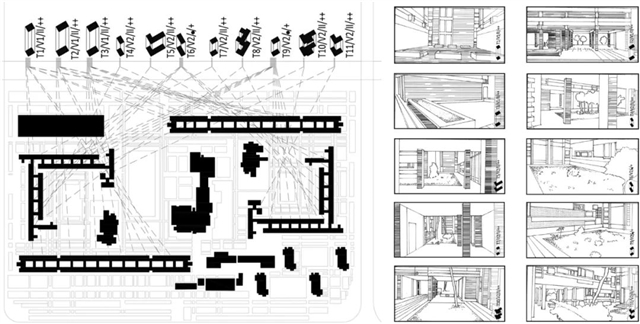
▲ 图六:23号街区内的中庭类型,中庭氛围的视觉解读。 © Research team C3: T. Ciric, M. Ristic, J. Ristic, J. Korolja, Student Workshop, December 2018.
07 作 者 介 绍
Authors Information

Anica Dragutinovic
PhD Candidate
Architecture and the Built Environment
Delft University of Technology, Netherlands
Anica Dragutinovic, M.Arch., is a PhD Candidate at TU Delft | Faculty of Architecture and the Built Environment, Heritage & Architecture (Netherlands). Her PhD research is focusing on modernist mass housing neighbourhoods, and in particular participatory processes in adaptive reuse of their common spaces as a tactic for revitalization of mass housing and (re)production of sustainable and resilient neighbourhoods. Anica is Research Associate at IDS Institute for Design Strategies, Teaching Associate and Coordinator of the Master Program MIAD/MID at TH OWL (Germany) since 2016. She is a MC member of the COST Action MCMH, is involved in RMB Reuse of Modernist Buildings project and was a member of Henry van de Velde research group at University of Antwerp (Belgium). She is currently engaged as researcher in the SHA Shared Heritage Africa project, coordinated by DOCOMOMO Germany and FOMA Forgotten Masterpieces, coordinated by Architectuul. She obtained Master of Architecture in 2016 at the UB-FA (Serbia), and Bachelor of Architecture in 2014 at the same faculty. She authored and co-edited publications with the focus on architecture, built environment and modern heritage topics.

Wido Quist
Associate Professor
Architecture and the Built Environment
Delft University of Technology, Netherlands
Wido Quist, PhD, is working as associate professor in Heritage & Technology and leading the section of Heritage & Architecture. Transformation of cities and buildings is one of the main themes in architecture today and addressed by Heritage & Architecture.

Wido Quist
Professor
Architecture and the Built Environment
Delft University of Technology, Netherlands
Uta Pottgiesser is Professor of Heritage & Technology. The Chair of Heritage & Technology offers a research programme on the technical aspects of architectural heritage, which is vital for the sound restoration of historical buildings.
08 原 文 阅 读
Download Link
阅读原文请点击“Spatiality of the urban commons: Typo-morphology of the open common spaces in New Belgrade mass housing blocks”

《前沿》系列英文学术期刊
由教育部主管、高等教育出版社主办的《前沿》(Frontiers)系列英文学术期刊,于2006年正式创刊,以网络版和印刷版向全球发行。系列期刊包括基础科学、生命科学、工程技术和人文社会科学四个主题,是我国覆盖学科最广泛的英文学术期刊群,其中12种被SCI收录,其他也被A&HCI、Ei、MEDLINE或相应学科国际权威检索系统收录,具有一定的国际学术影响力。系列期刊采用在线优先出版方式,保证文章以最快速度发表。
中国学术前沿期刊网
http://journal.hep.com.cn

特别声明:本文转载仅仅是出于传播信息的需要,并不意味着代表本网站观点或证实其内容的真实性;如其他媒体、网站或个人从本网站转载使用,须保留本网站注明的“来源”,并自负版权等法律责任;作者如果不希望被转载或者联系转载稿费等事宜,请与我们接洽。