|
|
|
|
|
FoAR 从BIM模型到3D建筑打印:研究体系的建议 |
|
|
论文标题:From BIM model to 3D construction printing: A framework proposal
期刊:Frontiers of Architectural Research
作者:Rodrigo García-Alvarado, Pedro Soza, Ginnia Moroni, Fernando Pedreros, Martín Avendaño, Pablo Banda, Cristian Berríos
发表时间:August 2024
DOI:https://doi.org/10.1016/j.foar.2024.03.002
微信链接:点击此处阅读微信文章
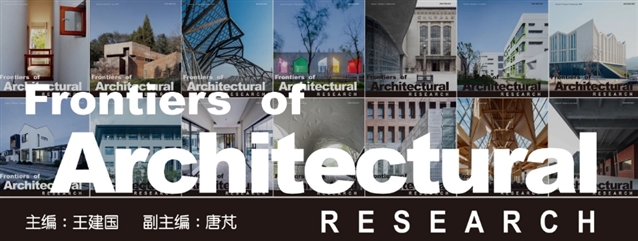
FoAR是由高等教育出版社和东南大学建筑学院联合主办的全英文学术期刊
建筑学 / 城乡规划 / 风景园林
本刊已被 A&HCI / CSCD / Scopus / DOAJ / CSTPCD 收录
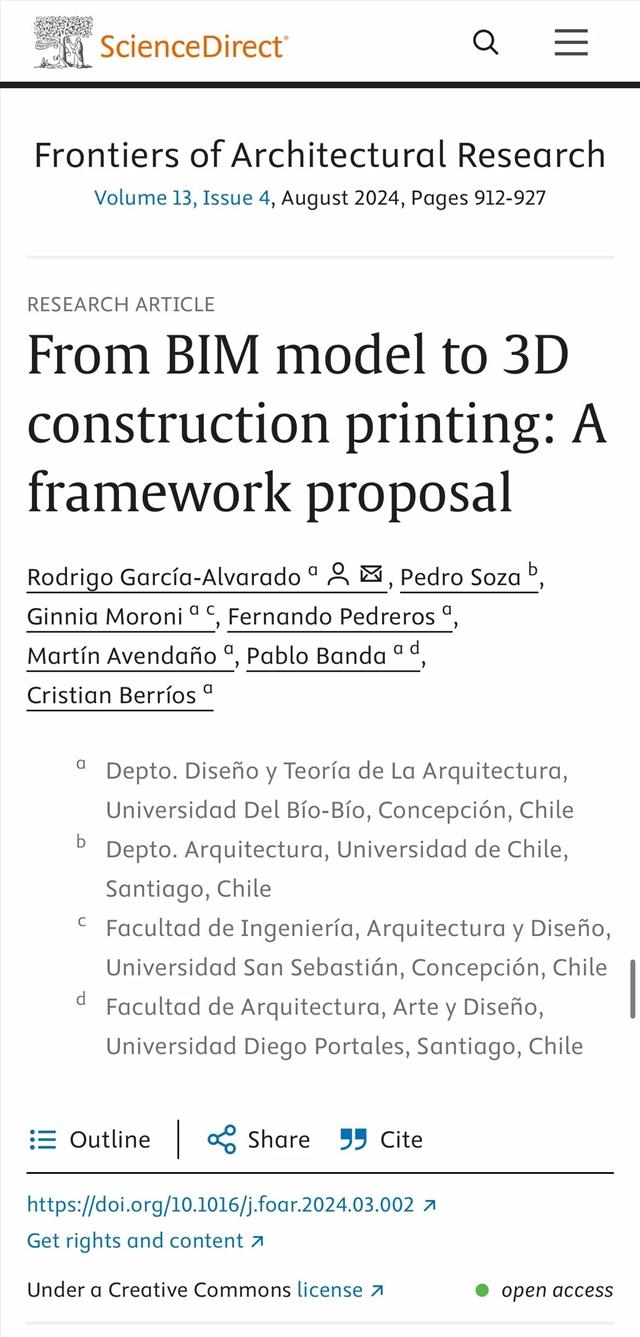
01
论 文 题 目
Manuscript Title
From BIM model to 3D construction printing: A framework proposal
从BIM模型到3D建筑打印:研究体系的建议
02
作 者
Authors
Rodrigo García Alvarado(a)*, Pedro Soza (b), Ginnia Moroni (a)(c), Fernando Pedreros (a), Mart??n Avendaño (a), Pablo Banda (a)(d), Cristian Berr??os (a)
(a) Depto. Diseño y Teor??a de La Arquitectura, Universidad Del B??o-B??o, Concepción, Chile
(b) Depto. Arquitectura, Universidad de Chile, Santiago, Chile
(c) Facultad de Ingenier??a, Arquitectura y Diseño, Universidad San Sebastián, Concepción, Chile
(d) Facultad de Arquitectura, Arte y Diseño, Universidad Diego Portales, Santiago, Chile
03
论 文 摘 要
Abstract
The growth of 3D construction printing needs appropriate integration into the planning and execution phases of building projects. With this aim, the Architecture, Engineering, and Construction sector (AEC) has been increasingly adopting building information modeling (BIM) systems to synchronize design and construction processes. This study proposes a technical workflow to manage 3D construction printing into BIM models, evaluating various procedures according to construction element features. Based on mature software platforms, the research details the data transfer process using a case study of a single-story home. The case delves into design procedures for constructing walls of varied shapes, adjustments in width, joints, openings, textures, fillings, and the insertion of reinforcements and services while also discussing requirements of other building elements. Work steps for managing design information and controlling printing machines are described. The study’s outcome presents a comprehensive information flow, encompassing model segmentation, geometric data transfer, adjustments of details, and the generation of printing paths. Then, it is offered a discussion that underlines the importance of a synergistic digital information flow that merges both design and execution phases, promoting construction efficiency and the embrace of innovative technologies. The contribution of the paper focuses on technical design strategies for 3D construction printing, but also on suggesting an integrated process.
3D建筑打印的发展需要适当地整合到建筑项目的规划和执行阶段中来。为了实现这一目标,建筑、结构及施工部门(Architecture, Engineering, and Construction sector,简称AEC)越来越多地采用建筑信息模型(BIM)系统来实现设计和施工过程的同步。本研究提出了一个将3D建筑打印容纳入BIM模型的技术流程,并根据建筑元素的特点对各个流程进行评估。基于成熟的软件平台,本研究以单层住宅为例,详细介绍了数据传输过程。该案例深入探讨了建造不同形状墙壁的设计过程,包括宽度、接缝、开口、纹理、填充的调整,以及加固和服务的插入,同时也讨论了其他建筑元素的要求。介绍了设计信息管理和印刷机控制的工作步骤。该研究的结果呈现了一个全面的信息流,包括模型分割,几何数据传输,细节调整和打印路径的生成。然后,本文提出了一项讨论,强调了融合设计与执行阶段的协同数字信息流的重要性,提高了施工效率,也加大了对创新技术的接纳度。本文的贡献集中于3D建筑打印技术方面的设计方案上,同时也提出了一个集成的过程。
04
关 键 词
Keywords
3D construction printing / 3D 建筑打印
Additive manufacturing / 增材制造
Architectural design / 建筑设计
BIM / 建筑信息模型
05
章 节 标 题
Sections Title
1. Introduction / 引言
2. Digital transformation in construction: A focus on BIM and 3D construction printing / 建筑业的数字化转型:重点关注BIM和3D建筑打印
3. Material and methods / 研究内容与方法
3.1. Workflow sequence / 工作流顺序
3.2. Software and hardware / 软件与硬件
3.3. Case-study / 案例研究
3.4. Workflow evaluation and review of printability conditions / 工作流程的评估以及可打印条件的回顾
4. Workflow / 工作流
4.1. Segmentation / 划分
4.2. Straight walls (method 1) / 竖向墙体(方法1)
4.3. Curved elements (method 2) / 弯曲构件(方法2)
4.4. Complex elements (method 3) / 复杂构件(方法3)
4.5. Running the 3D-printing sequence / 运行3D打印的序列
4.6. Layer path adjustments by width of elements / 根据构件的宽度调整图层路径
4.7. Adjustments of corners and encounters / 对拐角和交界处的调整
4.8. Openings / 开口
4.9. Textures / 纹理
4.10. Cavity grids / 腔体格
4.11. Bonds / 粘合
4.12. Joints / 联结点
4.13. Structural reinforcements / 结构加固
4.14. MEP systems / MEP 系统
4.15. Furniture / 家具
4.16. Other elements / 其他构件
4.17. Final process / 最终过程
5. Conclusions / 结论
06
主 要 插 图
Illustrations
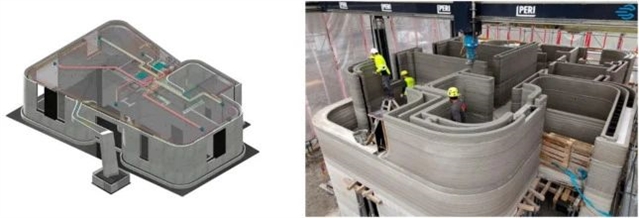
▲ 图一:3D建筑打印的BIM建模(PERI Group, 2021)。© 本文作者
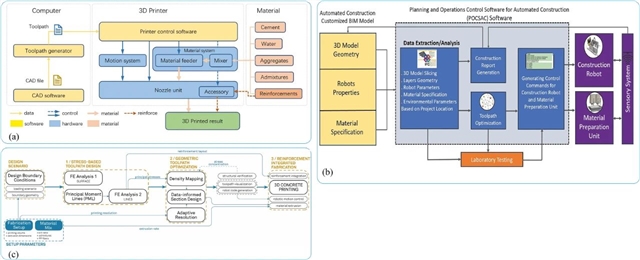
▲ 图二:不同研究人员提出的BIM与3D建筑打印之间的相互关系示意图Al-Tamimi et al., 2023; Breseghello and Naboni, 2022; Cao et al., 2022)。© 本文作者
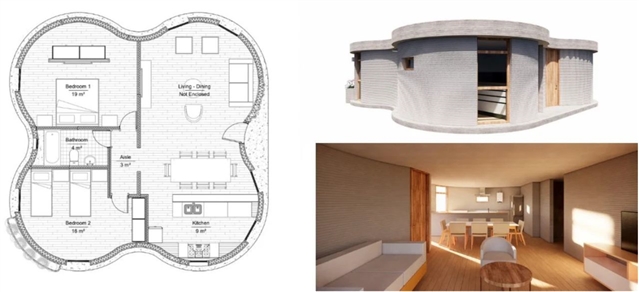
▲ 图三:3D打印房屋的平面图和渲染视图(用Enscape软件渲染)。© 本文作者
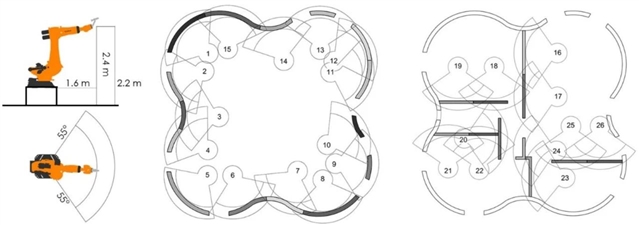
▲ 图四:库卡R120 2500混凝土3D建筑打印分隔墙。© 本文作者
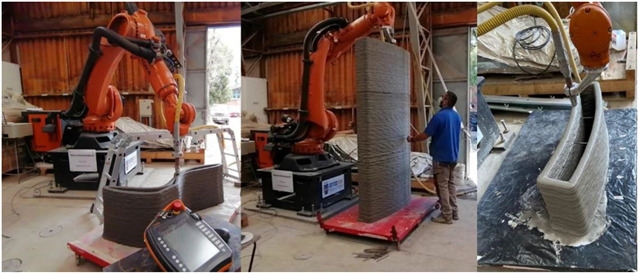
▲ 图五:3D打印墙壁的执行测试。© 本文作者
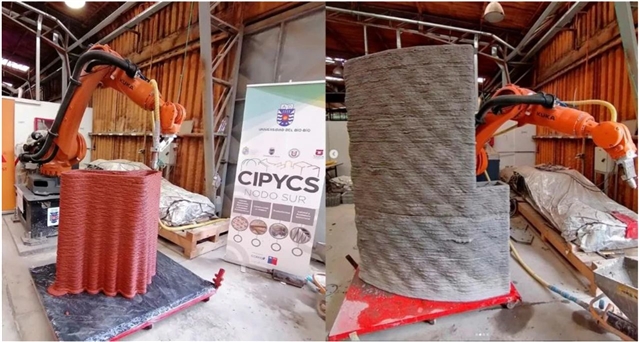
▲ 图六:具有纹理的3D打印墙壁。© 本文作者
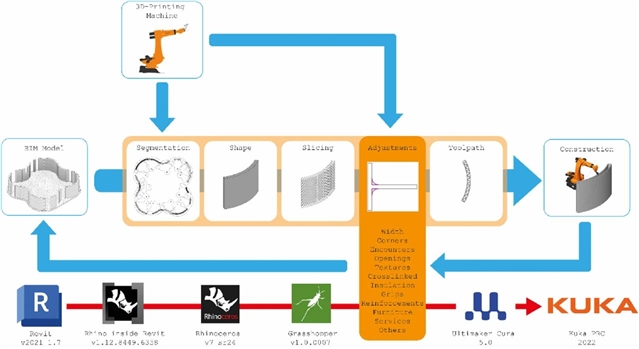
▲ 图七:提出BIM信息向3D建筑打印转移的工作流程。© 本文作者
07
作 者 介 绍
Authors’ Information

Rodrigo García Alvarado
Director Magister Latinoamericano deArquitectura
Dept. of Design and Theory of Architecture
University of Bío-Bío,Concepción, Chile

Pedro Soza
Assistant Professor
Dept. of Architecture
University of Chile, Santiago, Chile
Dr. Pedro Soza is Assistant Professor of the Department of Architecture and Deputy Director of the Undergraduate School of FAU. In 2006 he was elected president of SIGraDi, after being the Chair of the X international congress of said society that was held at FAU, in Santiago de Chile. Between 2007 and 2009, as president of SIGraDi, he was invited to be a member of the international jury for FEIDAD, the Far East International Design Award, in Taiwan, and participated as guest editor of IJAC, International Journal of Architectural Computing.

Ginnia Moroni
PhD Candidate
Dept. of Architecture, Design and Construction
University of Bío-Bío,Concepción, Chile
Ginnia Moroni Orellana is an architect graduated from Farcodi. In 2010 she obtained a Conicyt Scholarship that allowed her to pursue a masters degree at the Free University of Brussels (Belgium). Upon his return, he taught at the University of Santiago de Chile and worked in an engineering office in the capital. Later he returned to Concepción, teaching at the University of San Sebastián, as well as at Farcodi. At present, Fondecyt is developing a project with Dr. Rodrigo García Alvarado, an academic from the Department of Design and Theory of Architecture at Farcodi, on construction printed in concrete. The motivations for doing the doctorate are to increase his research, teaching, continue in academia and delve into some topics that he is working on on the integration of architectural and structural design, in what he considers seismic conditions.

Fernando Pedreros
Graduate Student
Dept. of Architecture, Design and Construction
University of Bío-Bío,Concepción, Chile
My interest is strongly linked to BlM and its Technologies. I completed a professional Masters degree, taught by the Eadic Technical School and the Catholic University of Murcia (UCAM) to deepen knowledge about this methodology and its dimensions. I am currently pursuing an Academic Masters degree at the University of Bio-Bío.

Mart??n Avendaño
Architect
Dept. of Architecture, Design and Construction
University of Bío-Bío,Concepción, Chile
Arauitecto specialized in parametric design modeled BlM and programming applied to architectural design. Experience in social housing projects, urban design focused on mobility intelligent, circular economy, material passportscurrently designer and programmer of paths for 3D printing in concrete.

Pablo Banda
Doctor in Architecture
Dept. of Architecture, Design and Construction
University of Bío-Bío,Concepción, Chile
Pablo Salvador focuses his interest on managing Performance Aspects to generate geometric and systemic complexity on Non-Standard products. His practice goes from design optimization of real buildings to digital fabrication. Pablo is fulfilling a Doctoral degree on Biobio University.

Cristian Berríos
Associate Professor
Dept. of Design and Theory of Architecture
University of Bío-Bío,Concepción, Chile
Cristián Berríos currently works at the Department of Design and Theory of Architecture, University of Bío-Bío. Cristián does research in Urbanism and Architecture.
08
原 文 阅 读
Download Link

长按上方二维码|浏览本期精彩论文
▼ 点击下方词条 | 往期精彩不容错过
#期刊快讯#系列
1/ 主编王建国院士团队荣获国家科技进步奖一等奖
2/ FoAR|2021年度报告,2022新年快乐!
3/ FoAR|2022年度报告,2023新年快乐!
4/ FoAR|2023年度报告,2024新年快乐!
5/ 最新|FoAR 2023 CiteScore 指数上升为6.2
6/ JCR最新|FoAR 2023年度影响因子3.1,两项评价指标均位列WoS核心合集建筑类第一
7/ 最新|FoAR 被中国科技论文与引文数据库(CSTPCD)收录
8/ 最新|FoAR 再次入选中国国际影响力优秀学术期刊
9/ 最新|FoAR 荣获科爱十大优秀期刊奖
10/ 最新|FoAR进入2023年中国科学院分区表1区
#新刊上线#系列
2024年第一期
2024年第二期
2024年第三期
2024年第四期
#FoAR投稿指南#系列
1/ 投稿流程
2/ Guide for Author中文版
3/ 审稿流程及发表流程
4/ 如何提交修改稿
5/ 录用文章出版流程
#期刊知识科普#系列
1/ SCI之父尤金·加菲尔德的传奇人生
2/ 国际核心期刊数据库大解析
3/ 手把手教你如何使用最强工具Web of Science
4/ 如何发现一本好期刊
5/ 国内核心期刊有哪些
6/ 版面费与期刊影响力
#精彩文章#系列精选
01/ 城市设计实践发展的多元维度——基于UAL的案例研究
02/ 从智慧城市到共情城市
03/ 传统阿拉伯伊斯兰城市居住区形态学:以传统城市大马士革为例
04/ 建筑遗产预防性保护的意大利视角
05/ 生物与建筑:将科学知识与设计实践相结合的六家法国建筑事务所项目案例研究
06/ 颇具争议的渐进式改造:Elemental建筑事务所金塔蒙罗伊公屋居住区项目的15年
07/ 联合眼动实验和SD法的传统商业街区视觉效果感知评价
08/ 历史的层次:古城堡遗迹中的新建筑改造
09/ 通过空间句法检验帕拉第奥别墅平面中的控制性、中心性和灵活性
10/ 自1931年柯布西耶的Salubra色卡问世后其建筑色彩的偏好:一种跨文化的分析
11/ 建筑师身份的描绘:1920年代末的中国美术建筑师——刘既漂
12/ 探索暴露于风影响下织物的表达与功能
13/ 绿色屋顶能否在地中海气候条件下显著节约能源?基于不同案例的批判性评估
14/ 芬兰近期落成的原木建筑的建构及建筑品质:相关建筑师的解读
15/ 新加坡高校教室光环境品质研究
期刊联络
高等教育出版社: 010-58556484
东南大学:025-83795543
刊物邮箱:foar@pub.seu.edu.cn
FoAR英文期刊交流QQ群:21608832
在线投稿
www.editorialmanager.com/foar
刊物主页
http://www.sciencedirect.com/science/journal/20952635
http://journal.hep.com.cn/foar
《前沿》系列英文学术期刊
由教育部主管、高等教育出版社主办的《前沿》(Frontiers)系列英文学术期刊,于2006年正式创刊,以网络版和印刷版向全球发行。系列期刊包括基础科学、生命科学、工程技术和人文社会科学四个主题,是我国覆盖学科最广泛的英文学术期刊群,其中12种被SCI收录,其他也被A&HCI、Ei、MEDLINE或相应学科国际权威检索系统收录,具有一定的国际学术影响力。系列期刊采用在线优先出版方式,保证文章以最快速度发表。
中国学术前沿期刊网
http://journal.hep.com.cn

特别声明:本文转载仅仅是出于传播信息的需要,并不意味着代表本网站观点或证实其内容的真实性;如其他媒体、网站或个人从本网站转载使用,须保留本网站注明的“来源”,并自负版权等法律责任;作者如果不希望被转载或者联系转载稿费等事宜,请与我们接洽。